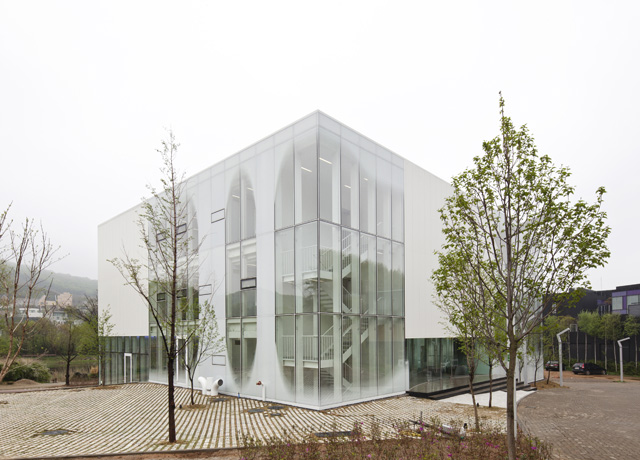
Heyri, Korea
[ AIANE Design Award, AIA/BSA Honor Award, American Architecture Award ]

The White Block Gallery is a 1500m2 exhibition and cultural space at the heart of the Heyri Art Valley in South Korea. A matrix of 3 solid gallery volumes carefully positioned creates 7 additional galleries in a compact but open ended configuration. Designed to showcase global contemporary art from super sized sculpture and paintings to multi-media installations, the spaces are unique in proportion and lighting allowing curators to accommodate new future forms of art and media. Integration with the landscape of the prominent lake-front site is also of crucial importance: The result places the intense and controlled experience of art side-by-side with informal social and landscape interactions. Passive heating and ventilation are integrated into the art house’s high efficiency environmental systems and runoff control measures become part of the spatial experience of art.
By carefully arranging the massing of 3 solid gallery volumes, 7 more galleries are produced in the interstitial spaces to create a total of 10 proportionally varied galleries.
View of exterior: solid and void galleries are suspended in a dense matrix white maintaining views through the building.
The fritting pattern takes on more figural volumes to create areas of privacy and publicity. The shapes merge with the patterns of early morning fog. A functional space of the fire stair becomes a main feature as a public viewing platform at the building’s corner.
As the largest site in the Heyri Art Valley, the aggregation of solid and transparent boxes breaks down the overall scale of the building. Each solid gallery box is thought of as a pavilion that is either suspended above the landscape or placed on top of it. The solid boxes capture shadows of adjacent trees while the transparent boxes reflect the distant landscape. A roofdeck on the lower ‘sitting box’ has extended views to the natural surrounds.
A compressed entry under the hovering ‘hanging box’ frames views to the waterfront beyond. The low space is accentuated through the use of dark woods and in juxtaposition to the tall ‘supercore’ it connects to. The entry glass is the only curved moment in the otherwise taut skin and allows one to occupy an ambiguous space between inside and outside.
The ‘Supercore’ is an organizational void space that mediates between the autonomy of each gallery space and its connection to the surrounding landscape. A series of bridges cross the space and become viewing platforms for artwork.
A variety of gallery spaces range in volume, lighting conditions and interconnectedness.
Unfolded section: Instead of evenly dividing up the building into 3 stories (top), the section through the building is conceived of as an interior topography (bottom), that allows exhibition spaces to vary radically in height while maintaining strict overall building height zoning regulations.
The interior ‘ground’ is conceived of as a topography that is directly linked to the landscape design. Formal galleries for art are adjacent to informal social spaces. The ‘stramp’ (stair and ramp hybridized) also doubles as a lecture hall and screening room.
Linked directly to the ‘stramp’ the ‘supercore’ is an organizational void space that mediates between the autonomy of each gallery space and its connection to the surrounding landscape. A series of bridges cross the space and become viewing platforms for artwork.
The ‘supercore’ and ‘stramp’ occupy a large window that spatially connects the front and back of the building and reorients views to the lake and wetlands.
“High” and “low” tech strategies are used for daylighting: A parametrically developed frit pattern optimizing for daylight distribution while minimizing heat gain. (above-right). City-regulated blooming trees become part of the shading strategy in their ability to change seasonally. As the frit pattern moves from opaque to transparent, exterior trees appear to shift from outside to inside (above right and below).
Column Study: The structure is distributed across many smaller columns rather than a few larger ones increasing the visual connection between interior to the site as well as providing more curatorial freedom for the gallery spaces by eliminating structural obstructions.
As part of the larger urban and landscape setting, existing exterior paths are integrated into the interior circulation.





















