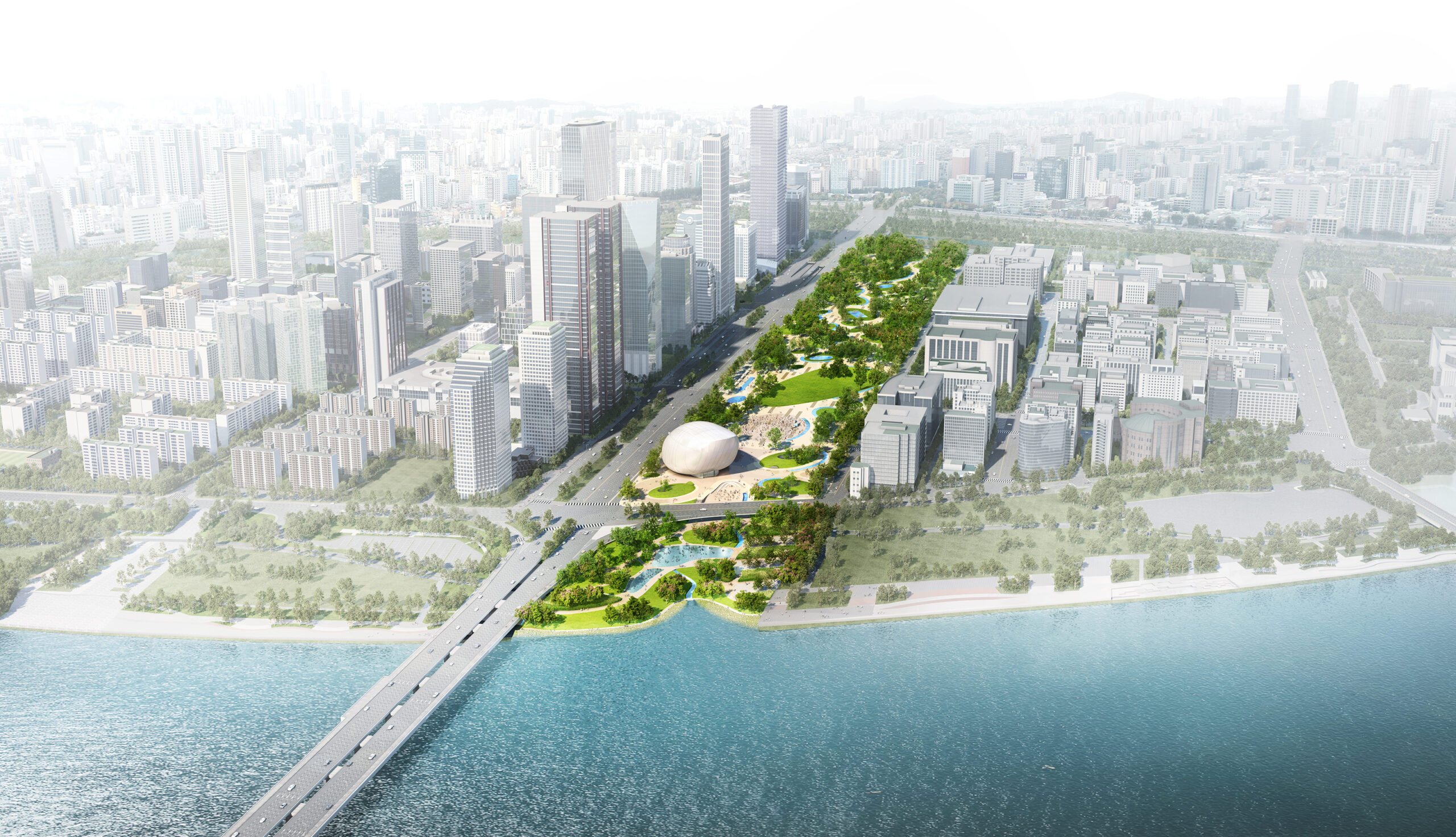
Yeoido, Korea
[competition entry]


In the forest of buildings in Yeouido, the center of finance, Wyram provides a vibrant place. The plaza outside the building is used as a waterfront open-air theater capable of accommodating urban-scale performances. Such events are reflected on the building’s facades and water surface, creating an impactful landscape even from a distance.


The project site, surrounded by abundant natural elements, is located in Yeouido, which is geographically at the center of Seoul. It is encircled by Han River Park to the north, Saetgang Ecological Park to the south, and Yeouido Park running through Yeouido. The area is surrounded by approximately 1.6 million square meters of natural elements.


From Saetgang Ecological Park to Yeouido Han River Park, Yeouido Park faces the issue of being disconnected from Han River Park and the surrounding financial districts. Through the design plans for the Second Sejong Cultural Center and Yeouido Park, it aims to connect and integrate Saetgang Ecological Park – Yeouido Park – Second Sejong Cultural Center (Yeoui Landmark) – Yeouido Han River Park.


The formation of a green axis integrating Yeouido Park and Han River Park. The droplet-shaped building is slightly offset from the center of the site to facilitate the connection between Yeouido Park and Han River Park. The connection between the two spaces transforms into a wide ecological space that gently enters into the site. The existing architectural waterfront is naturalized and actively integrated with the park through the introduction of cultural spaces.


Program and circulation shows a multifaceted cultural hub, where the grand performance hall is the centerpiece, flanked by a medium theater for diverse programming. The circulation strategy is designed to enhance visitor flow, connecting the sunken courtyards and open-air amphitheater, which serve as interactive spaces for performances and community engagement. Education spaces are strategically placed to foster learning through the arts. The cafe and amenities provide casual gathering spots, rounding out the facility’s offering, making it not just a destination but a journey through culture and recreation.

Underground Plan

Ground Floor Plan

Grand Theater Plan


West elevation shows futuristic structure that stands in stark contrast to the vertical urban backdrop, possibly a design for an innovative venue or installation. Its aerodynamic form suggests a design that’s responsive to environmental factors such as wind and sun. The scale and simplicity of the structure signify a bold architectural statement, designed to be a landmark within its urban context.

Front Elevation





Upon ascending to the roof deck, which will become ‘Hangang Sunset Enjoyment Place’ as part of the Great Hangang Project, one can enjoy an unobstructed view extending from the Han River to Bukhan Mountain. The cantilevered structure, like the bow of a ship, offers a dramatic viewing experience, allowing a panoramic view of Seoul from the observatory.

Social/Ecological Resilience: The restructured Yeouido Park, mediated by the naturalized waterfront park and the Second Sejong Cultural Center, is composed of interconnected ecological/natural/public programs that promote and purify carbon neutrality, ecological biodiversity, climate change resilience, and social resilience.


Program Composition: The spatial composition of the restructured Yeouido Park draws in the ecological functions of Saetgang Park and the waterfront recreation functions of Han River Park into the park. By proposing an ecological forest, open grass plazas and gardens, and the diversified cultural facilities of the Second Sejong Cultural Center, it completes a waterfront ecological axis connecting the Han River to Saetgang and provides a close pedestrian connection with the Yeouido financial/business district.

The strategic urban design for a district, integrating nature, culture, and commerce. Key features include an eco-park and a theater district, promoting green spaces and the arts. The arrows indicate movement, with the area acting as a nexus between the financial district, a shopping center, and civic areas like the National Assembly. The design fosters connectivity, creating a lively, multi-use environment that encourages community interaction and engagement within the urban context.

Site Analysis Diagrams

A grand urban design strategy where a significant green corridor runs through the heart of a dense cityscape, culminating in a distinctive, spherical structure. The corridor provides a visual and physical breath of nature amidst the urban environment, potentially offering recreational and ecological benefits. The spherical building, possibly a landmark feature, anchors the greenway, creating a focal point and destination within the urban fabric. This design concept embodies a harmony between built forms and natural spaces within a bustling city.




