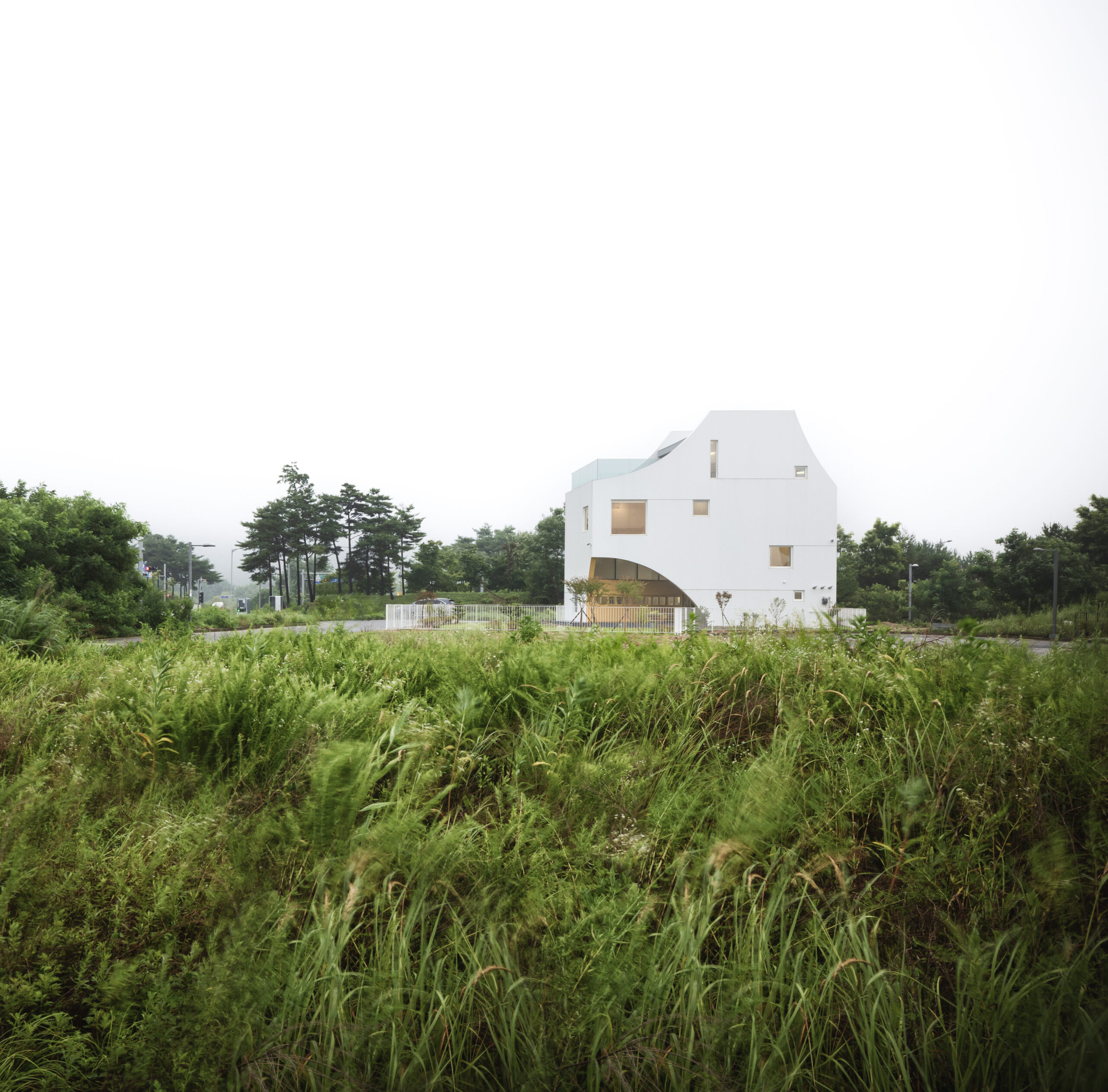
Seoul, South Korea
[built project]


Nestled in the tranquil vicinity between Seoul and Incheon International Airport, Sundial House was designed for a retired couple and their cherished dog.

The site is located in the middle of Seoul and Incheon international airport. Small footprint of the building leaves a plenty of area of gardening for the sife and playground for the dog.


To maximize efficiency within its compact footprint, the house is equipped with triple-glazed windows.


There are strategically placed openings for cross and stack ventilation, to bring comfort in all seasons while focusing on energy conservation.


The pie-shaped sundeck, positioned between the dining and kitchen areas, was designed for year-round utility, transforming with the seasons to extend the living spaces.


The interior blends minimalistic aesthetics with functionality, featuring an emphasis on natural light and a soothing color palette.


Kitchen area directly connecting to the exterior to merge indoor comfort with the openness of the outside environment.


Living room and library is divided by a structural bookshelf wall providing connection and separation at the same time.


To maximize efficiency within its compact footprint, the house is equipped with triple-glazed windows and strategically placed openings for cross and stack ventilation, to bring comfort in all seasons while focusing on energy conservation.


Natural stacked ventilation and natural sunlight throughout the spaces enhance the family’s well-being.

Sundial House proposes a new lifestyle that aims for quality of life without compromise. It is a home designed to enhance accessibility, open up to nature, and support a fulfilling life in the golden years, all within a space that is both intimate and expansive.




